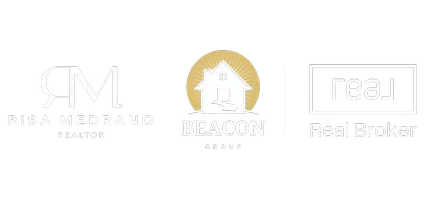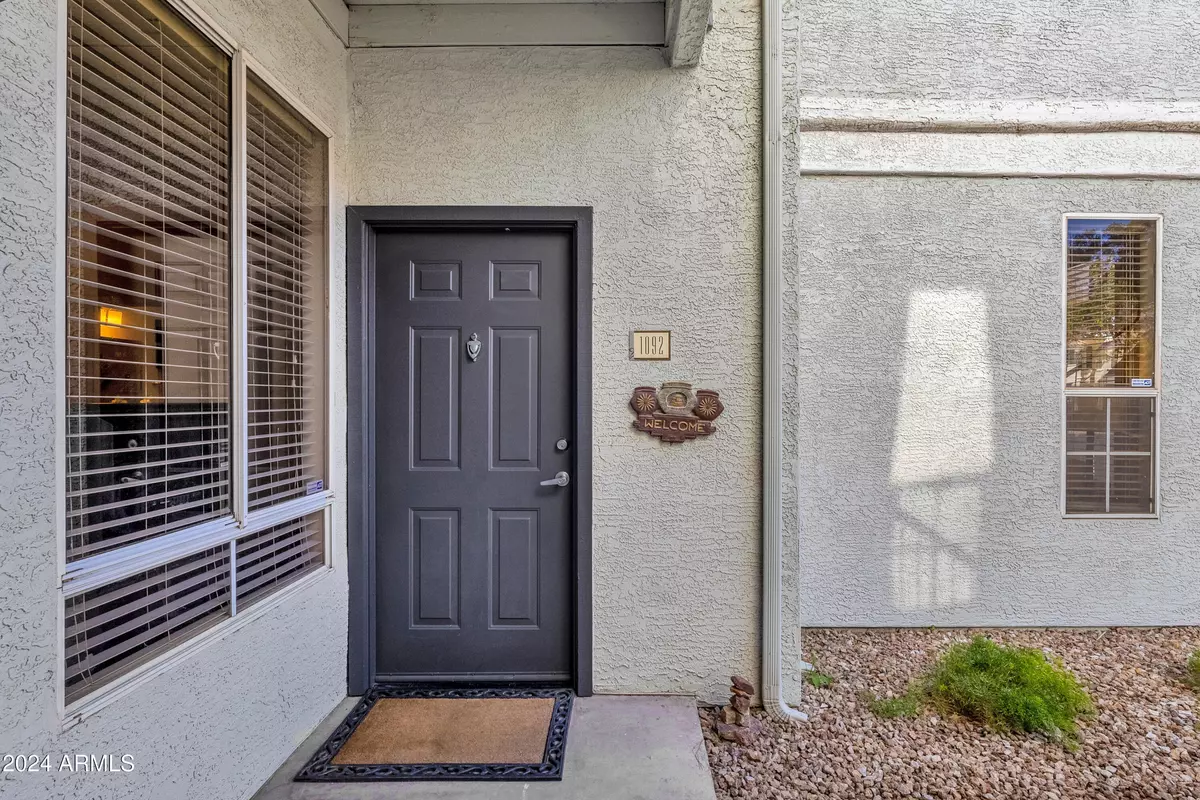$301,000
$299,900
0.4%For more information regarding the value of a property, please contact us for a free consultation.
1100 N PRIEST Drive #1092 Chandler, AZ 85226
2 Beds
2 Baths
924 SqFt
Key Details
Sold Price $301,000
Property Type Condo
Sub Type Apartment Style/Flat
Listing Status Sold
Purchase Type For Sale
Square Footage 924 sqft
Price per Sqft $325
Subdivision Lumiere Chandler Condominiums
MLS Listing ID 6783659
Sold Date 01/06/25
Bedrooms 2
HOA Fees $178/mo
HOA Y/N Yes
Originating Board Arizona Regional Multiple Listing Service (ARMLS)
Year Built 2007
Annual Tax Amount $977
Tax Year 2024
Lot Size 955 Sqft
Acres 0.02
Property Description
EXCEPTIONAL...IN EVERY WAY...INCLUDING A ONE CAR GARAGE! Designer finishes throughout! This exquisite, bright, fully furnished and impeccably decorated condominium offers two Primary En Suites (split, large walk-in closets, new carpet/padding!), an open floor plan and extended outdoor living space with an oversized covered patio, significantly expanding the living area. Quartz countertops, high ceilings, spacious rooms, in-unit laundry (washer and dryer included!), new hot water heater and so much more!
All furnishings...including dining set, great room furnishings, Bose sound system, small and large kitchen appliances, dishes, glassware, flatware, serve ware, beds, bedding, towels, accessories and all decor and more...
Just bring your clothes! This wonderful gated community offers luxury living which includes 2 resort style (seasonally heated) pools and spas with barbecues and ramadas, well appointed clubhouse, on-site, well equipped fitness center, club house and walking trails...a stones throw from one of the pools and barbeque areas.
Close to numerous restaurants, abundant shopping, entertainment and freeways. Conveniently located in close proximity to ASU (Tempe) and the Phoenix Sky Harbor Airport.
The low HOA fee includes Exterior Maintenance, Roof Repair, Roof Replacement, Blanket Insurance Policy, Water, Sewer, Garbage Collection, Common Area Maintenance and Pest Control.
90 day minimum rentals allowed (per HOA).
I'D LIKE TO WELCOME YOU TO YOUR NEW HOME!!!
Location
State AZ
County Maricopa
Community Lumiere Chandler Condominiums
Direction From Ray Rd. go N. on N. Priest Dr., turn W. into Lumiere Condominium Community. Building 12 in the inside (courtyard area) of building.
Rooms
Other Rooms Great Room
Master Bedroom Split
Den/Bedroom Plus 2
Separate Den/Office N
Interior
Interior Features 9+ Flat Ceilings, Furnished(See Rmrks), No Interior Steps, 2 Master Baths, High Speed Internet
Heating Electric
Cooling Ceiling Fan(s), Refrigeration
Flooring Carpet, Tile
Fireplaces Number No Fireplace
Fireplaces Type None
Fireplace No
SPA None
Exterior
Exterior Feature Patio
Garage Spaces 1.0
Carport Spaces 1
Garage Description 1.0
Fence None
Pool None
Community Features Gated Community, Community Spa Htd, Community Pool Htd, Near Bus Stop, Biking/Walking Path, Clubhouse, Fitness Center
Amenities Available Management, Rental OK (See Rmks)
Roof Type Tile
Accessibility Mltpl Entries/Exits
Private Pool No
Building
Lot Description Gravel/Stone Front, Gravel/Stone Back
Story 2
Unit Features Ground Level
Builder Name UNKNOWN
Sewer Public Sewer
Water City Water
Structure Type Patio
New Construction No
Schools
Elementary Schools Kyrene De Las Manitas School
Middle Schools Kyrene Del Pueblo Middle School
High Schools Corona Del Sol High School
School District Tempe Union High School District
Others
HOA Name LUMIERE CHANDLER CON
HOA Fee Include Roof Repair,Insurance,Sewer,Pest Control,Maintenance Grounds,Street Maint,Front Yard Maint,Trash,Water,Roof Replacement,Maintenance Exterior
Senior Community No
Tax ID 301-59-609
Ownership Fee Simple
Acceptable Financing Conventional
Horse Property N
Listing Terms Conventional
Financing Cash
Read Less
Want to know what your home might be worth? Contact us for a FREE valuation!

Our team is ready to help you sell your home for the highest possible price ASAP

Copyright 2025 Arizona Regional Multiple Listing Service, Inc. All rights reserved.
Bought with RE/MAX Professionals





