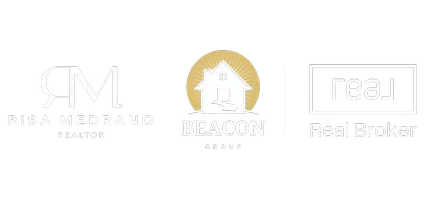$465,000
$465,000
For more information regarding the value of a property, please contact us for a free consultation.
15749 W MELVIN Street Goodyear, AZ 85338
4 Beds
3 Baths
2,523 SqFt
Key Details
Sold Price $465,000
Property Type Single Family Home
Sub Type Single Family - Detached
Listing Status Sold
Purchase Type For Sale
Square Footage 2,523 sqft
Price per Sqft $184
Subdivision Bella Rosa At Canyon Trails Amd
MLS Listing ID 6776794
Sold Date 12/13/24
Style Contemporary
Bedrooms 4
HOA Fees $157/mo
HOA Y/N Yes
Originating Board Arizona Regional Multiple Listing Service (ARMLS)
Year Built 2021
Annual Tax Amount $2,151
Tax Year 2024
Lot Size 5,899 Sqft
Acres 0.14
Property Description
Wanting new construction but don't want to wait? Well, it's your lucky day! This practically new, tastefully upgraded, modern home is ready for a new owner. With its exquisite elevation, its unique from the minute you drive up. Enter into the awesome front courtyard for enjoying your morning coffee and neighborly convos. Oversized gourmet kitchen for the savvy culinary artist. Lovely primary bedroom with spa like bathroom will have you relaxing and unwinding the days stress. Luxurious porcelain tile as well as super plush carpet will be a treat for your feet! Community pool, walking paths, playgrounds and even places for your 4-legged friends too. This home is truly better than new at a price that won't break the bank. Room in back for a pool if you want too. Don't delay, see it today! UPGRADES:
Upgraded porcelain flooring tile
Super size kitchen with built in cultured marble dining table
Upgraded kitchen backsplash under all cabinets and appliances
Upgraded oversize kitchen sink
Upgraded 42" cabinets
Upgraded stove/oven
Upgraded stairway railings
Heavy duty decorative atrium security door
Upgraded family room, primary bedroom and back patio ceiling fans
Upgraded primary bathtub and walk in shower with double sinks
Oversized walk in master bedroom closet
Upgraded 8 ft sliding doors in great room and downstairs bedroom
Upgraded carpet and pad throughout
All sink/tub/shower hardware upgraded to brushed nickel
Location
State AZ
County Maricopa
Community Bella Rosa At Canyon Trails Amd
Direction I-10 to Pebble Creek Pkwy/Estrella Pkwy, south on Estrella, turn right onto Van Buren, Right on 158th Ave, Right on Melvin, to home on right.
Rooms
Master Bedroom Split
Den/Bedroom Plus 4
Separate Den/Office N
Interior
Interior Features Upstairs, Eat-in Kitchen, Breakfast Bar, Vaulted Ceiling(s), Kitchen Island, Pantry, Double Vanity, Full Bth Master Bdrm, Separate Shwr & Tub, High Speed Internet, Granite Counters
Heating Electric
Cooling Refrigeration, Programmable Thmstat, Ceiling Fan(s)
Flooring Carpet, Tile
Fireplaces Number No Fireplace
Fireplaces Type None
Fireplace No
Window Features Dual Pane,ENERGY STAR Qualified Windows
SPA None
Exterior
Exterior Feature Covered Patio(s), Playground, Patio, Private Yard
Garage Spaces 2.0
Garage Description 2.0
Fence Block
Pool None
Community Features Community Pool Htd, Playground, Biking/Walking Path
Amenities Available Management
Roof Type Tile
Private Pool No
Building
Lot Description Sprinklers In Rear, Sprinklers In Front, Desert Back, Desert Front, Auto Timer H2O Front, Auto Timer H2O Back
Story 2
Builder Name Bela Flor Communities
Sewer Public Sewer
Water City Water
Architectural Style Contemporary
Structure Type Covered Patio(s),Playground,Patio,Private Yard
New Construction No
Schools
Elementary Schools Desert Thunder
Middle Schools Desert Thunder
High Schools Desert Edge High School
School District Agua Fria Union High School District
Others
HOA Name Bella Rosa HOA
HOA Fee Include Maintenance Grounds
Senior Community No
Tax ID 500-16-278
Ownership Fee Simple
Acceptable Financing Conventional, FHA, VA Loan
Horse Property N
Listing Terms Conventional, FHA, VA Loan
Financing Conventional
Read Less
Want to know what your home might be worth? Contact us for a FREE valuation!

Our team is ready to help you sell your home for the highest possible price ASAP

Copyright 2025 Arizona Regional Multiple Listing Service, Inc. All rights reserved.
Bought with My Home Group Real Estate





