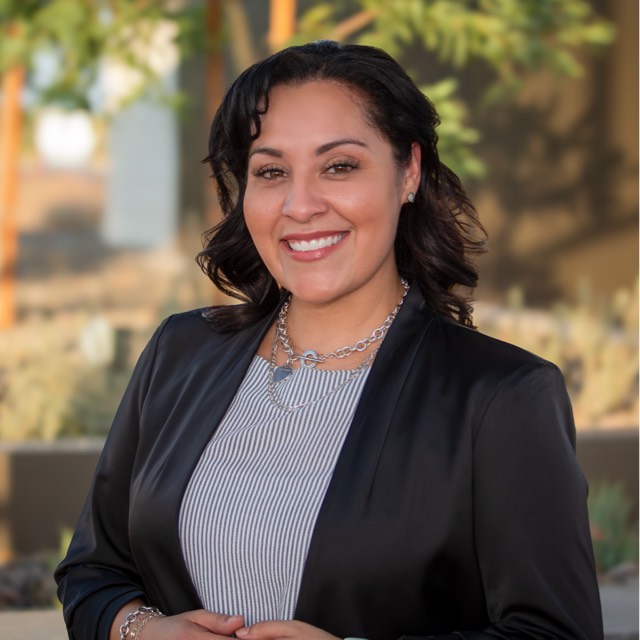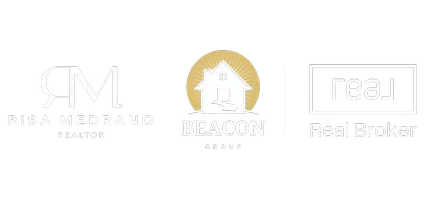$485,000
$485,000
For more information regarding the value of a property, please contact us for a free consultation.
2633 N 118TH Avenue Avondale, AZ 85392
3 Beds
2 Baths
1,765 SqFt
Key Details
Sold Price $485,000
Property Type Single Family Home
Sub Type Single Family - Detached
Listing Status Sold
Purchase Type For Sale
Square Footage 1,765 sqft
Price per Sqft $274
Subdivision Garden Park
MLS Listing ID 6751431
Sold Date 11/14/24
Style Ranch
Bedrooms 3
HOA Fees $53/mo
HOA Y/N Yes
Originating Board Arizona Regional Multiple Listing Service (ARMLS)
Year Built 1999
Annual Tax Amount $2,174
Tax Year 2023
Lot Size 0.281 Acres
Acres 0.28
Property Description
**Stunning Fully Remodeled Home with Expansive Backyard Oasis**
Welcome to your dream home! This beautifully renovated gem boasts a fresh, modern aesthetic from the ground up—new flooring, new roof, and every detail meticulously attended to.
Step inside to discover a spacious, open-concept living area perfect for both everyday comfort and entertaining.
The home features 3 generously sized bedrooms and 2 luxurious bathrooms, providing ample space for family and guests. Each room has been designed with style and function in mind, ensuring that every inch of this home is as beautiful as it is practical.
Outside, you'll find a huge backyard oasis ready for your personal touch—whether you envision a serene retreat or a vibrant entertainment space. The large RV gate provides easy access for your recreational vehicles, making it perfect for adventure enthusiasts.
Located in a highly desirable area with convenient access to the 101, 303, and 10 freeways, this home offers both tranquility and accessibility. Don't miss out on the opportunity to own this meticulously crafted, move-in ready home in an unbeatable location!
Location
State AZ
County Maricopa
Community Garden Park
Direction West on Thomas Rd, left on 188th Dr, Left on Edgemont, Right on 118th Ave.
Rooms
Other Rooms Family Room
Master Bedroom Split
Den/Bedroom Plus 3
Separate Den/Office N
Interior
Interior Features Eat-in Kitchen, 9+ Flat Ceilings, No Interior Steps, Kitchen Island, Pantry, Double Vanity, Full Bth Master Bdrm, High Speed Internet, Granite Counters
Heating Electric
Cooling Refrigeration, Ceiling Fan(s)
Flooring Vinyl
Fireplaces Number No Fireplace
Fireplaces Type None
Fireplace No
Window Features Dual Pane,Vinyl Frame
SPA None
Exterior
Exterior Feature Covered Patio(s), Gazebo/Ramada
Parking Features Attch'd Gar Cabinets, Electric Door Opener, RV Gate, RV Access/Parking
Garage Spaces 2.0
Garage Description 2.0
Fence Block
Pool Private
Community Features Playground
Amenities Available Management
Roof Type Composition
Private Pool Yes
Building
Lot Description Sprinklers In Rear, Sprinklers In Front, Corner Lot, Desert Front, Gravel/Stone Front, Gravel/Stone Back, Grass Back
Story 1
Builder Name KAUFMAN & BROAD HOME SALE
Sewer Public Sewer
Water City Water
Architectural Style Ranch
Structure Type Covered Patio(s),Gazebo/Ramada
New Construction No
Schools
Elementary Schools Canyon Breeze Elementary
Middle Schools Canyon Breeze Elementary
High Schools Westview High School
School District Tolleson Union High School District
Others
HOA Name Garden Park
HOA Fee Include Street Maint
Senior Community No
Tax ID 501-74-037
Ownership Fee Simple
Acceptable Financing Conventional, FHA, VA Loan
Horse Property N
Listing Terms Conventional, FHA, VA Loan
Financing VA
Read Less
Want to know what your home might be worth? Contact us for a FREE valuation!

Our team is ready to help you sell your home for the highest possible price ASAP

Copyright 2024 Arizona Regional Multiple Listing Service, Inc. All rights reserved.
Bought with West USA Realty





