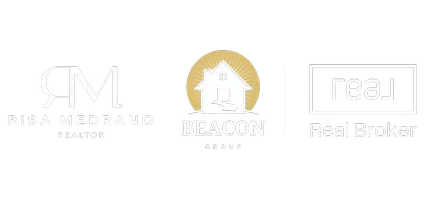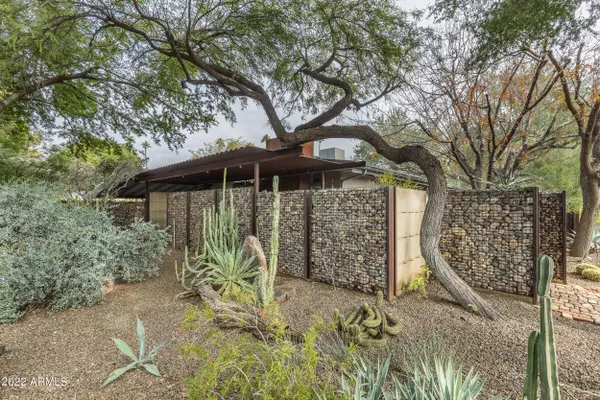$1,100,000
$1,200,000
8.3%For more information regarding the value of a property, please contact us for a free consultation.
4001 N 45TH Street Phoenix, AZ 85018
4 Beds
3 Baths
2,182 SqFt
Key Details
Sold Price $1,100,000
Property Type Single Family Home
Sub Type Single Family - Detached
Listing Status Sold
Purchase Type For Sale
Square Footage 2,182 sqft
Price per Sqft $504
Subdivision Windemere
MLS Listing ID 6499925
Sold Date 02/06/23
Style Ranch
Bedrooms 4
HOA Y/N No
Originating Board Arizona Regional Multiple Listing Service (ARMLS)
Year Built 1955
Annual Tax Amount $1,820
Tax Year 2022
Lot Size 7,449 Sqft
Acres 0.17
Property Description
What happens when a Ralph Haver home in the prestigious Windemere neighborhood in Arcadia is owned for 3 1/2 decades by a functional artist? You get a home that's not just a home, but living art! Featured on the inaugural Modern Phoenix Home Tour, 4001 n 45th has been turning heads for well over a decade. An exterior experience like none other features bespoke gabion panels, formed concrete panels, and an array of desert plant life around the entire property. Tumbled Historic bricks pulled from the salt river bring an exterior patio experience like none other. In 1992,1998, and 2005 the home has undergone major improvements and upgrades. An ADU/workshop space was added, 500+sqft added to main space, all new plumbing including drain lines, new electrical, new metal roofs, carport extension All projects done 100% to keep the mid century modern architecture focus including the original GoreDesignCo Erosion sink in hall bathroom , and TWO DornBracht faucets in the kitchen.
Location
State AZ
County Maricopa
Community Windemere
Direction East on Indian School, South on 45th St to home.
Rooms
Guest Accommodations 610.0
Master Bedroom Not split
Den/Bedroom Plus 4
Separate Den/Office N
Interior
Interior Features Vaulted Ceiling(s), Bidet, High Speed Internet
Heating Mini Split, Natural Gas, Other
Cooling Refrigeration, Both Refrig & Evap, Programmable Thmstat, Ceiling Fan(s)
Flooring Tile
Fireplaces Type 1 Fireplace, Fire Pit, Living Room
Fireplace Yes
Window Features Skylight(s)
SPA None
Exterior
Exterior Feature Covered Patio(s), Built-in Barbecue
Parking Features Electric Door Opener, Temp Controlled, Gated
Garage Spaces 1.0
Carport Spaces 2
Garage Description 1.0
Pool None
Utilities Available SRP, SW Gas
Amenities Available None
Roof Type Metal
Private Pool No
Building
Lot Description Sprinklers In Rear, Sprinklers In Front, Alley, Corner Lot, Desert Front, Auto Timer H2O Front, Auto Timer H2O Back
Story 1
Builder Name unknown
Sewer Public Sewer
Water City Water
Architectural Style Ranch
Structure Type Covered Patio(s),Built-in Barbecue
New Construction No
Schools
Elementary Schools Tavan Elementary School
Middle Schools Ingleside Middle School
High Schools Arcadia High School
School District Scottsdale Unified District
Others
HOA Fee Include No Fees
Senior Community No
Tax ID 127-09-053
Ownership Fee Simple
Acceptable Financing Cash, Conventional, FHA, VA Loan
Horse Property N
Listing Terms Cash, Conventional, FHA, VA Loan
Financing Cash
Read Less
Want to know what your home might be worth? Contact us for a FREE valuation!

Our team is ready to help you sell your home for the highest possible price ASAP

Copyright 2024 Arizona Regional Multiple Listing Service, Inc. All rights reserved.
Bought with Non-MLS Office





