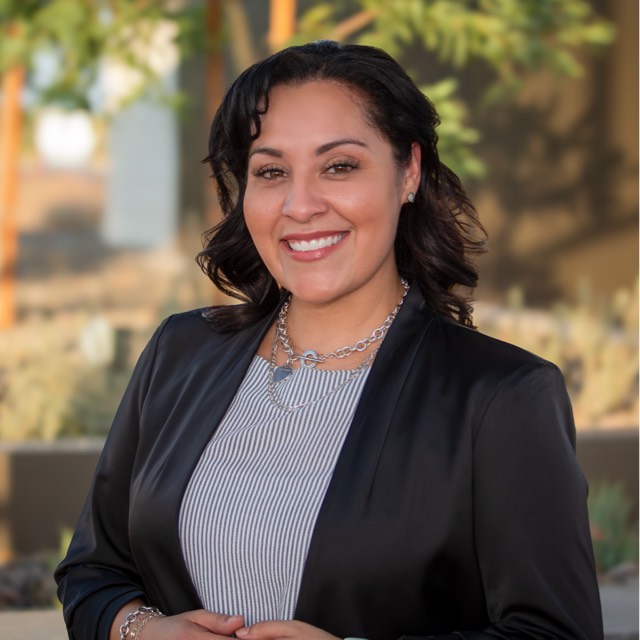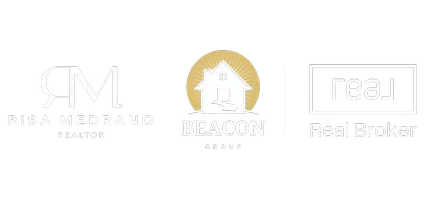$415,000
$470,000
11.7%For more information regarding the value of a property, please contact us for a free consultation.
1077 N VISTA VERDE Circle Litchfield Park, AZ 85340
2 Beds
2 Baths
1,916 SqFt
Key Details
Sold Price $415,000
Property Type Townhouse
Sub Type Townhouse
Listing Status Sold
Purchase Type For Sale
Square Footage 1,916 sqft
Price per Sqft $216
Subdivision Litchfield Park Sub 19
MLS Listing ID 6457542
Sold Date 12/16/22
Style Territorial/Santa Fe
Bedrooms 2
HOA Fees $333/qua
HOA Y/N Yes
Originating Board Arizona Regional Multiple Listing Service (ARMLS)
Year Built 1986
Annual Tax Amount $2,070
Tax Year 2021
Lot Size 3,762 Sqft
Acres 0.09
Property Description
Beautiful LUXURY Town Home nestled in the highly sought after Litchfield Park Subdivision! This spacious 2 bed/2 bath home sits right on the WIGWAM GOLF COURSE! Large family room features HIGH CEILINGS, with a cozy FIREPLACE. Formal dining room with built in bar area (could also utilize as an OFFICE or DEN). Plantation SHUTTERS throughout the home, outdoor ELECTRIC WINDOW SHIELDS and a KENMORE WATER SOFTNER! UV protection windows installed only 4 years ago! Adorable eat-in kitchen boasts an island, CORIAN counter tops and electric appliances. Large master suite with patio access and charming master bath with his and her closets! Enjoy RESORT STYLE living only steps away from the community HEATED POOL, HEATED SPA, TENNIS COURTS, and LUSH GOLF COURSE! This beauty wont last long!
Location
State AZ
County Maricopa
Community Litchfield Park Sub 19
Direction North on Dysart Rd. to Villa Nueva, West on Villa Nueva, North to Acacia Circle, West to Vista Verde, then First Left.
Rooms
Other Rooms Family Room
Den/Bedroom Plus 2
Separate Den/Office N
Interior
Interior Features Eat-in Kitchen, Breakfast Bar, No Interior Steps, Roller Shields, Kitchen Island, Pantry, Double Vanity, Full Bth Master Bdrm
Heating Natural Gas
Cooling Refrigeration, Ceiling Fan(s)
Flooring Carpet, Tile
Fireplaces Number 1 Fireplace
Fireplaces Type 1 Fireplace, Living Room, Gas
Fireplace Yes
Window Features Dual Pane
SPA None
Exterior
Exterior Feature Covered Patio(s), Patio, Tennis Court(s)
Parking Features Attch'd Gar Cabinets, Electric Door Opener
Garage Spaces 2.0
Garage Description 2.0
Fence Block, Partial, Wrought Iron
Pool Heated
Community Features Community Spa Htd, Community Pool Htd, Golf, Tennis Court(s), Clubhouse
Amenities Available Self Managed
View Mountain(s)
Roof Type Foam
Private Pool No
Building
Lot Description Sprinklers In Rear, Sprinklers In Front, On Golf Course
Story 1
Builder Name Romack
Sewer Public Sewer
Water Pvt Water Company
Architectural Style Territorial/Santa Fe
Structure Type Covered Patio(s),Patio,Tennis Court(s)
New Construction No
Schools
Elementary Schools Litchfield Elementary School
Middle Schools Western Sky Middle School
High Schools Millennium High School
School District Agua Fria Union High School District
Others
HOA Name Peninsula Homeowners
HOA Fee Include Cable TV,Front Yard Maint,Trash,Water,Maintenance Exterior
Senior Community No
Tax ID 501-64-521
Ownership Fee Simple
Acceptable Financing Conventional
Horse Property N
Listing Terms Conventional
Financing Cash
Read Less
Want to know what your home might be worth? Contact us for a FREE valuation!

Our team is ready to help you sell your home for the highest possible price ASAP

Copyright 2025 Arizona Regional Multiple Listing Service, Inc. All rights reserved.
Bought with Libertas Real Estate





