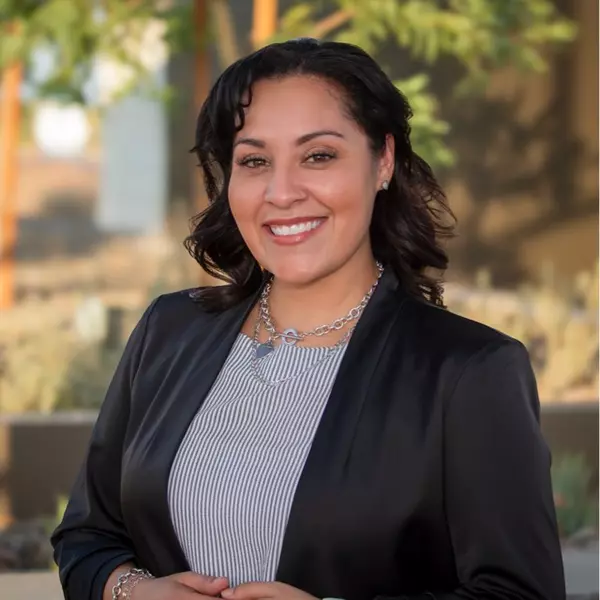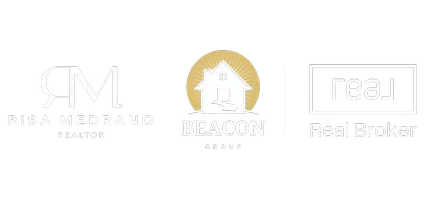$930,000
$875,000
6.3%For more information regarding the value of a property, please contact us for a free consultation.
1700 W BARTLETT Way Chandler, AZ 85248
3 Beds
2 Baths
2,606 SqFt
Key Details
Sold Price $930,000
Property Type Single Family Home
Sub Type Single Family Residence
Listing Status Sold
Purchase Type For Sale
Square Footage 2,606 sqft
Price per Sqft $356
Subdivision Ocotillo Lakes Parcel Ac
MLS Listing ID 6437171
Sold Date 08/31/22
Style Ranch
Bedrooms 3
HOA Fees $145/qua
HOA Y/N Yes
Year Built 2001
Annual Tax Amount $4,616
Tax Year 2021
Lot Size 9,017 Sqft
Acres 0.21
Property Sub-Type Single Family Residence
Source Arizona Regional Multiple Listing Service (ARMLS)
Property Description
A masterpiece waterfront home in Ocotillo Lakes with a view that is absolutely awe-inspiring. Featuring 3BR plus a den & an office, this meticulously maintained home is perfectly situated on one of the widest parts of the lake. The long driveway leads to a generous 3 car garage & private front courtyard entry. As soon as you enter, you'll notice the functional floor plan, great for entertaining. Enjoy quiet evenings under the covered patio by the negative edge play pool & spa, or take your boat from the private dock & tour the lake. The kitchen boasts current, yet timeless finishes including granite countertops, stone backsplash & stainless appliances. The entire back of the home has views of the lake. The master retreat feels like you've stepped into a resort, being bright & peaceful. Highly sought after, top ranked Chandler schools are an added bonus as well as close proximity to shopping, dining, and freeway access. The Ocotillo Golf Club is nearby and offers a resident rate. And newer pickleball courts in the Ocotillo community!
Location
State AZ
County Maricopa
Community Ocotillo Lakes Parcel Ac
Direction FOLLOW WRITTEN DIRECTIONS: South on Alma School, West on Lake, West on Chaparral, South on Blue Ridge through the gate, Immediate Right on Mead, South on Pecan, Pecan turns into Bartlett Way
Rooms
Other Rooms Great Room, Family Room
Den/Bedroom Plus 4
Separate Den/Office Y
Interior
Interior Features High Speed Internet, Granite Counters, Double Vanity, Eat-in Kitchen, Breakfast Bar, 9+ Flat Ceilings, Central Vacuum, No Interior Steps, Kitchen Island, Pantry, Full Bth Master Bdrm, Separate Shwr & Tub
Heating Natural Gas
Cooling Central Air, Ceiling Fan(s)
Flooring Laminate, Stone
Fireplaces Type 1 Fireplace, Family Room, Gas
Fireplace Yes
Window Features Solar Screens,Dual Pane
Appliance Electric Cooktop
SPA Heated,Private
Exterior
Exterior Feature Private Yard, Built-in Barbecue
Parking Features Garage Door Opener, Extended Length Garage, Direct Access, Attch'd Gar Cabinets, Side Vehicle Entry
Garage Spaces 3.0
Garage Description 3.0
Fence Block, Wrought Iron
Pool Play Pool, Variable Speed Pump, Heated, Private
Community Features Lake, Gated, Tennis Court(s), Biking/Walking Path
Amenities Available Management, Rental OK (See Rmks), VA Approved Prjct
Roof Type Tile
Porch Covered Patio(s), Patio
Private Pool Yes
Building
Lot Description Waterfront Lot, Sprinklers In Rear, Sprinklers In Front, Grass Front, Grass Back, Auto Timer H2O Front, Auto Timer H2O Back
Story 1
Builder Name Edmunds Toll
Sewer Sewer in & Cnctd, Public Sewer
Water City Water
Architectural Style Ranch
Structure Type Private Yard,Built-in Barbecue
New Construction No
Schools
Elementary Schools Chandler Traditional Academy - Independence
Middle Schools Bogle Junior High School
High Schools Hamilton High School
School District Chandler Unified District
Others
HOA Name Ocotillo Lakes
HOA Fee Include Maintenance Grounds,Street Maint
Senior Community No
Tax ID 303-48-386
Ownership Fee Simple
Acceptable Financing Cash, Conventional, VA Loan
Horse Property N
Listing Terms Cash, Conventional, VA Loan
Financing Conventional
Read Less
Want to know what your home might be worth? Contact us for a FREE valuation!

Our team is ready to help you sell your home for the highest possible price ASAP

Copyright 2025 Arizona Regional Multiple Listing Service, Inc. All rights reserved.
Bought with Coldwell Banker Realty





