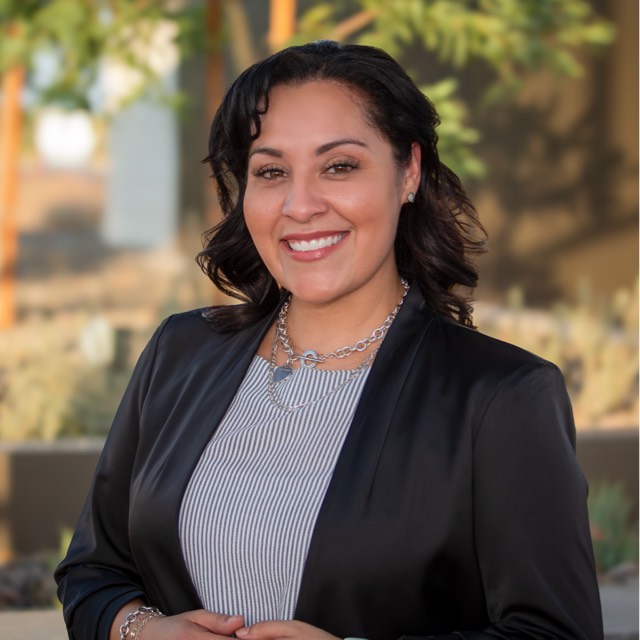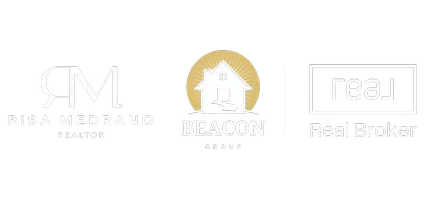$1,300,000
$1,350,000
3.7%For more information regarding the value of a property, please contact us for a free consultation.
17625 E COLT Court Queen Creek, AZ 85142
4 Beds
3.5 Baths
3,641 SqFt
Key Details
Sold Price $1,300,000
Property Type Single Family Home
Sub Type Single Family - Detached
Listing Status Sold
Purchase Type For Sale
Square Footage 3,641 sqft
Price per Sqft $357
Subdivision Dorada Estates
MLS Listing ID 6439450
Sold Date 10/13/22
Style Ranch
Bedrooms 4
HOA Fees $250/qua
HOA Y/N Yes
Originating Board Arizona Regional Multiple Listing Service (ARMLS)
Year Built 2017
Annual Tax Amount $5,821
Tax Year 2021
Lot Size 0.450 Acres
Acres 0.45
Property Description
A luxury Toll Brothers home is ready for you! This is a 3,641 sq. ft. home with 4 beds/3.5 baths, huge great room, bonus/teen room, a 4-CAR garage, and it sits on a premium .45-acre cul de sac lot in the gated community of Dorada Estates. The home is equipped with an upgraded chef's kitchen package with Kitchen Aid stainless steel appliances, wall ovens, gas cook top, walk-in pantry, a beautiful island with granite counter tops and backsplash. It has huge master bedroom with private entry to the backyard and a gorgeous master bathroom with separate shower/tub, dual sinks, private toilet room, and giant walk-in closet. This back yard is an OASIS; It has a sparkling heated pool, with extended covered patios and string lights, a top end SPA, built in BBQ, fire pit, misting system, huge grass area, citrus trees, storage shed, RV gate, and more. This backyard was built to be enjoyed all year long with family and friends! The home has 10-foot ceilings throughout, 8-foot doors, Low-E windows with custom window treatments, OWNED SOLAR, A state of the art sound system throughout even in the garage, water softener, central vac, 16 seer AC units, spray foam insulation, and much more! True LUXURY living in Queen Creek, AZ!
Location
State AZ
County Maricopa
Community Dorada Estates
Direction GPS Leads the way
Rooms
Other Rooms BonusGame Room
Master Bedroom Split
Den/Bedroom Plus 6
Separate Den/Office Y
Interior
Interior Features Eat-in Kitchen, Breakfast Bar, 9+ Flat Ceilings, Central Vacuum, Kitchen Island, 2 Master Baths, Double Vanity, Full Bth Master Bdrm, Separate Shwr & Tub, High Speed Internet, Granite Counters
Heating Natural Gas, ENERGY STAR Qualified Equipment
Cooling Refrigeration, Ceiling Fan(s)
Flooring Tile
Fireplaces Type 1 Fireplace, Fire Pit
Fireplace Yes
Window Features Double Pane Windows,Low Emissivity Windows
SPA Above Ground,Private
Laundry Wshr/Dry HookUp Only
Exterior
Exterior Feature Covered Patio(s), Gazebo/Ramada, Misting System, Private Yard, Storage, Built-in Barbecue
Parking Features Electric Door Opener, Extnded Lngth Garage, RV Gate
Garage Spaces 4.0
Garage Description 4.0
Fence Block
Pool Heated, Private
Community Features Gated Community, Playground, Biking/Walking Path
Utilities Available SRP, SW Gas
Amenities Available Management
View Mountain(s)
Roof Type Tile
Private Pool Yes
Building
Lot Description Cul-De-Sac, Grass Front, Grass Back, Auto Timer H2O Front, Auto Timer H2O Back
Story 1
Builder Name Toll Brothers
Sewer Public Sewer
Water City Water
Architectural Style Ranch
Structure Type Covered Patio(s),Gazebo/Ramada,Misting System,Private Yard,Storage,Built-in Barbecue
New Construction No
Schools
Elementary Schools Dr Gary And Annette Auxier Elementary School
Middle Schools Dr Camille Casteel High School
High Schools Dr Camille Casteel High School
School District Chandler Unified District
Others
HOA Name Dorada Estates
HOA Fee Include Maintenance Grounds
Senior Community No
Tax ID 313-21-834
Ownership Fee Simple
Acceptable Financing Cash, Conventional, VA Loan
Horse Property N
Listing Terms Cash, Conventional, VA Loan
Financing Conventional
Read Less
Want to know what your home might be worth? Contact us for a FREE valuation!

Our team is ready to help you sell your home for the highest possible price ASAP

Copyright 2024 Arizona Regional Multiple Listing Service, Inc. All rights reserved.
Bought with eXp Realty





