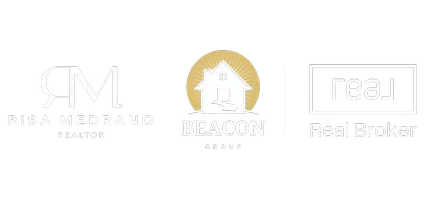4302 E CYNTHIA Street Gilbert, AZ 85295
3 Beds
2 Baths
1,962 SqFt
UPDATED:
Key Details
Property Type Single Family Home
Sub Type Single Family Residence
Listing Status Active
Purchase Type For Sale
Square Footage 1,962 sqft
Price per Sqft $293
Subdivision Cooley Station Parcels 10 And 17 Phase 2
MLS Listing ID 6881561
Bedrooms 3
HOA Fees $540/qua
HOA Y/N Yes
Year Built 2018
Annual Tax Amount $2,131
Tax Year 2024
Lot Size 6,000 Sqft
Acres 0.14
Property Sub-Type Single Family Residence
Source Arizona Regional Multiple Listing Service (ARMLS)
Property Description
Cooley Station gives you access to amazing amenities—pools, playgrounds, aquatic centers, and neighborhood events. Plus, you're just minutes from Verde at Cooley Station, Epicenter, Topgolf, and major freeways. This location truly has it all!
Location
State AZ
County Maricopa
Community Cooley Station Parcels 10 And 17 Phase 2
Direction Head south on Recker Rd, Left on Somerton Blvd, Right on Oliver St, Left on Dwayne St, Right on Beckett St, Left on Cynthia St. Your new home will be on the left.
Rooms
Other Rooms Family Room
Master Bedroom Split
Den/Bedroom Plus 4
Separate Den/Office Y
Interior
Interior Features High Speed Internet, Granite Counters, Double Vanity, Master Downstairs, Eat-in Kitchen, Breakfast Bar, 9+ Flat Ceilings, No Interior Steps, Soft Water Loop, Kitchen Island, Pantry, Full Bth Master Bdrm, Separate Shwr & Tub
Heating Electric
Cooling Central Air, Ceiling Fan(s), Programmable Thmstat
Flooring Other, Carpet
Fireplaces Type 1 Fireplace, Living Room, Gas
Fireplace Yes
Window Features Low-Emissivity Windows,Dual Pane
SPA None
Laundry See Remarks, Engy Star (See Rmks), Wshr/Dry HookUp Only
Exterior
Exterior Feature Playground, Other, Misting System, Private Yard, Storage
Parking Features Garage Door Opener, Direct Access, Separate Strge Area
Garage Spaces 2.0
Garage Description 2.0
Fence Partial, Wrought Iron
Pool None
Community Features Pickleball, Community Spa, Community Spa Htd, Community Pool Htd, Community Pool, Tennis Court(s), Playground, Biking/Walking Path
View Mountain(s)
Roof Type Composition
Accessibility Remote Devices, Mltpl Entries/Exits, Lever Handles, Bath Lever Faucets
Porch Covered Patio(s), Patio
Private Pool No
Building
Lot Description Desert Back, Desert Front, Gravel/Stone Front, Gravel/Stone Back, Grass Front, Synthetic Grass Frnt, Synthetic Grass Back
Story 1
Builder Name Unknown
Sewer Public Sewer
Water City Water
Structure Type Playground,Other,Misting System,Private Yard,Storage
New Construction No
Schools
Elementary Schools Chaparral Elementary School
Middle Schools Cooley Middle School
High Schools Higley High School
School District Higley Unified School District
Others
HOA Name Cooley Stn Comm Asso
HOA Fee Include Maintenance Grounds,Other (See Remarks),Front Yard Maint
Senior Community No
Tax ID 313-21-494
Ownership Fee Simple
Acceptable Financing Cash, Conventional, 1031 Exchange, FHA, VA Loan
Horse Property N
Listing Terms Cash, Conventional, 1031 Exchange, FHA, VA Loan

Copyright 2025 Arizona Regional Multiple Listing Service, Inc. All rights reserved.





