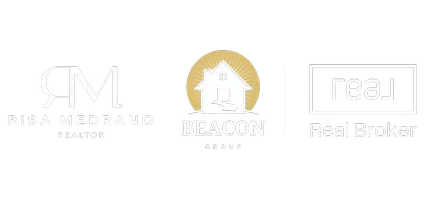4853 W TORTOISE Drive W Eloy, AZ 85131
2 Beds
3 Baths
2,309 SqFt
UPDATED:
Key Details
Property Type Single Family Home
Sub Type Single Family Residence
Listing Status Active
Purchase Type For Sale
Square Footage 2,309 sqft
Price per Sqft $257
Subdivision Robson Ranch-Casa Grande Unit 23
MLS Listing ID 6877710
Style Ranch
Bedrooms 2
HOA Fees $267
HOA Y/N Yes
Year Built 2019
Annual Tax Amount $3,284
Tax Year 2024
Lot Size 8,828 Sqft
Acres 0.2
Property Sub-Type Single Family Residence
Source Arizona Regional Multiple Listing Service (ARMLS)
Property Description
Location
State AZ
County Pinal
Community Robson Ranch-Casa Grande Unit 23
Direction FROM MAIN ENTRANCE OF ROBSON RANCH, HEAD NORTH ON ROBSON BLVD,EAST ON HARRISHAWK,,NORTH ON SCOTTSDALE RD,EAST ON TORTOISE.
Rooms
Other Rooms Great Room
Den/Bedroom Plus 3
Separate Den/Office Y
Interior
Interior Features High Speed Internet, Granite Counters, Double Vanity, Eat-in Kitchen, Breakfast Bar, Pantry, Full Bth Master Bdrm
Heating Electric
Cooling Central Air, Ceiling Fan(s), Programmable Thmstat
Flooring Tile
Fireplaces Type None
Fireplace No
Window Features Dual Pane
Appliance Gas Cooktop, Built-In Gas Oven
SPA Heated
Exterior
Parking Features Garage Door Opener, Golf Cart Garage
Garage Spaces 2.5
Garage Description 2.5
Fence Block
Pool None
Community Features Golf, Pickleball, Gated, Community Pool Htd, Guarded Entry, Tennis Court(s), Biking/Walking Path, Fitness Center
Roof Type Tile,Concrete
Porch Covered Patio(s), Patio
Private Pool No
Building
Lot Description Desert Back, Desert Front, Synthetic Grass Back, Auto Timer H2O Front, Auto Timer H2O Back
Story 1
Builder Name ROBSON
Sewer Public Sewer
Water Pvt Water Company
Architectural Style Ranch
New Construction No
Schools
Elementary Schools Toltec Elementary School
Middle Schools Toltec Elementary School
High Schools Casa Grande Union High School
School District Casa Grande Union High School District
Others
HOA Name ROBSON RANCH CG-HOA
HOA Fee Include Maintenance Grounds
Senior Community Yes
Tax ID 402-30-622
Ownership Fee Simple
Acceptable Financing Cash, Conventional, FHA, VA Loan
Horse Property N
Listing Terms Cash, Conventional, FHA, VA Loan
Special Listing Condition Age Restricted (See Remarks)

Copyright 2025 Arizona Regional Multiple Listing Service, Inc. All rights reserved.





