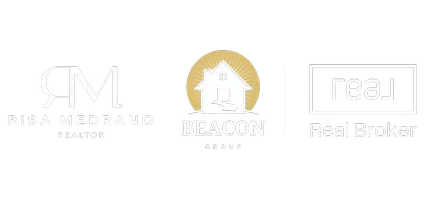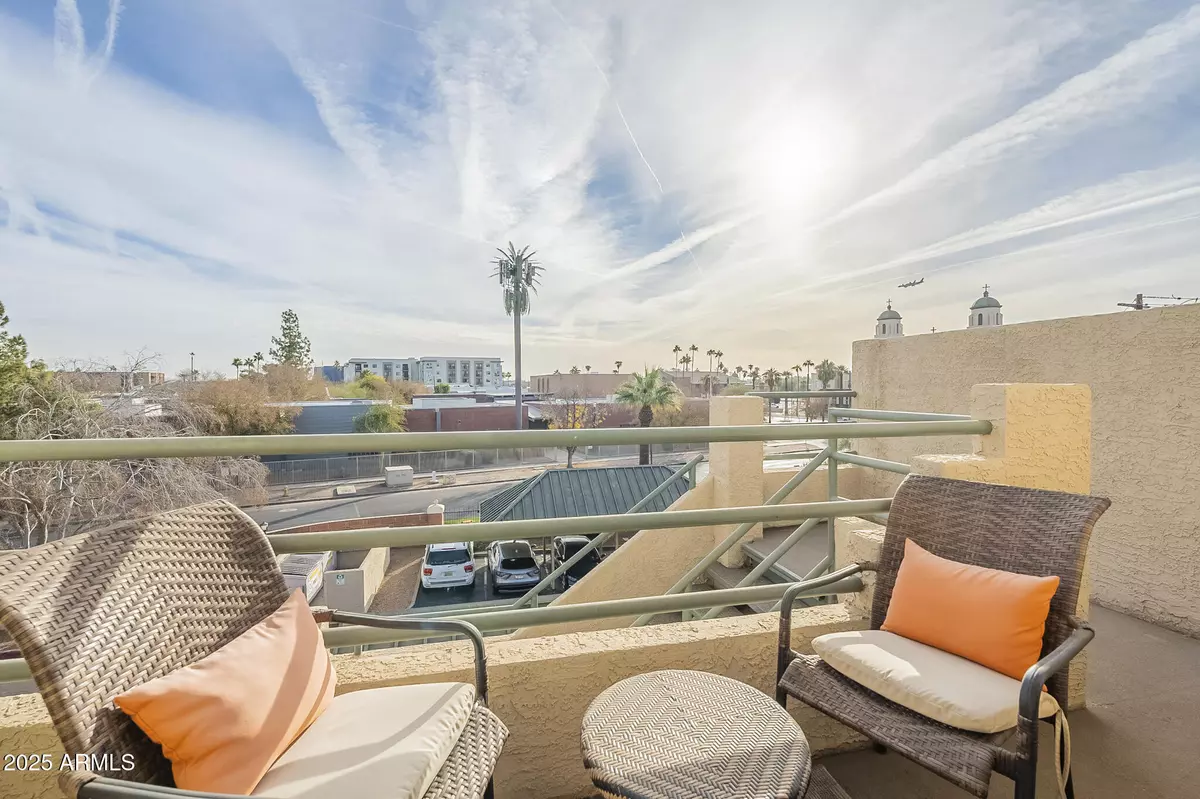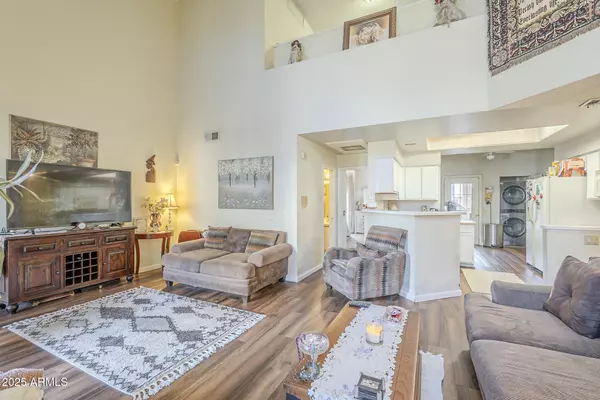101 N 7TH Street #227 Phoenix, AZ 85034
2 Beds
2.5 Baths
1,630 SqFt
UPDATED:
01/09/2025 07:54 PM
Key Details
Property Type Townhouse
Sub Type Townhouse
Listing Status Active
Purchase Type For Sale
Square Footage 1,630 sqft
Price per Sqft $257
Subdivision Renaissance Park Phase 2
MLS Listing ID 6802288
Bedrooms 2
HOA Fees $350/mo
HOA Y/N Yes
Originating Board Arizona Regional Multiple Listing Service (ARMLS)
Year Built 1986
Annual Tax Amount $1,918
Tax Year 2024
Lot Size 103 Sqft
Property Description
The open-concept living space is filled with natural light, providing a warm and inviting atmosphere. The modern kitchen features sleek countertops, ample cabinetry, and updated appliances, making it ideal for both cooking and entertaining. Each bedroom is generously sized with ample closet space, while the two bathrooms offer contemporary finishes for a touch of luxury.
Location
State AZ
County Maricopa
Community Renaissance Park Phase 2
Direction From Washington st you will go right onto 7th st and turn right the property is in the back right of the complex
Rooms
Master Bedroom Upstairs
Den/Bedroom Plus 2
Separate Den/Office N
Interior
Interior Features Master Downstairs, Upstairs, Eat-in Kitchen, 2 Master Baths
Heating Electric
Cooling Refrigeration
Flooring Carpet, Vinyl
Fireplaces Number 1 Fireplace
Fireplaces Type 1 Fireplace
Fireplace Yes
SPA None
Exterior
Parking Features Assigned
Carport Spaces 1
Fence Block
Pool None
Community Features Gated Community, Community Spa, Community Pool, Near Bus Stop, Clubhouse
Amenities Available Management
Roof Type Tile
Private Pool No
Building
Lot Description Grass Front
Story 2
Builder Name Coventry
Sewer Public Sewer
Water City Water
New Construction No
Schools
Elementary Schools Augustus H. Shaw Montessori
Middle Schools Augustus H. Shaw Montessori
High Schools North High School
School District Phoenix Union High School District
Others
HOA Name RENAISSANCE PARK
HOA Fee Include Roof Repair,Insurance,Sewer,Maintenance Grounds,Street Maint,Front Yard Maint,Trash,Water,Roof Replacement,Maintenance Exterior
Senior Community No
Tax ID 116-34-163
Ownership Fee Simple
Acceptable Financing Conventional, FHA, VA Loan
Horse Property N
Listing Terms Conventional, FHA, VA Loan

Copyright 2025 Arizona Regional Multiple Listing Service, Inc. All rights reserved.





