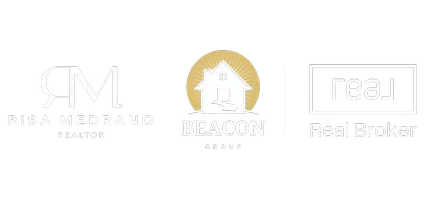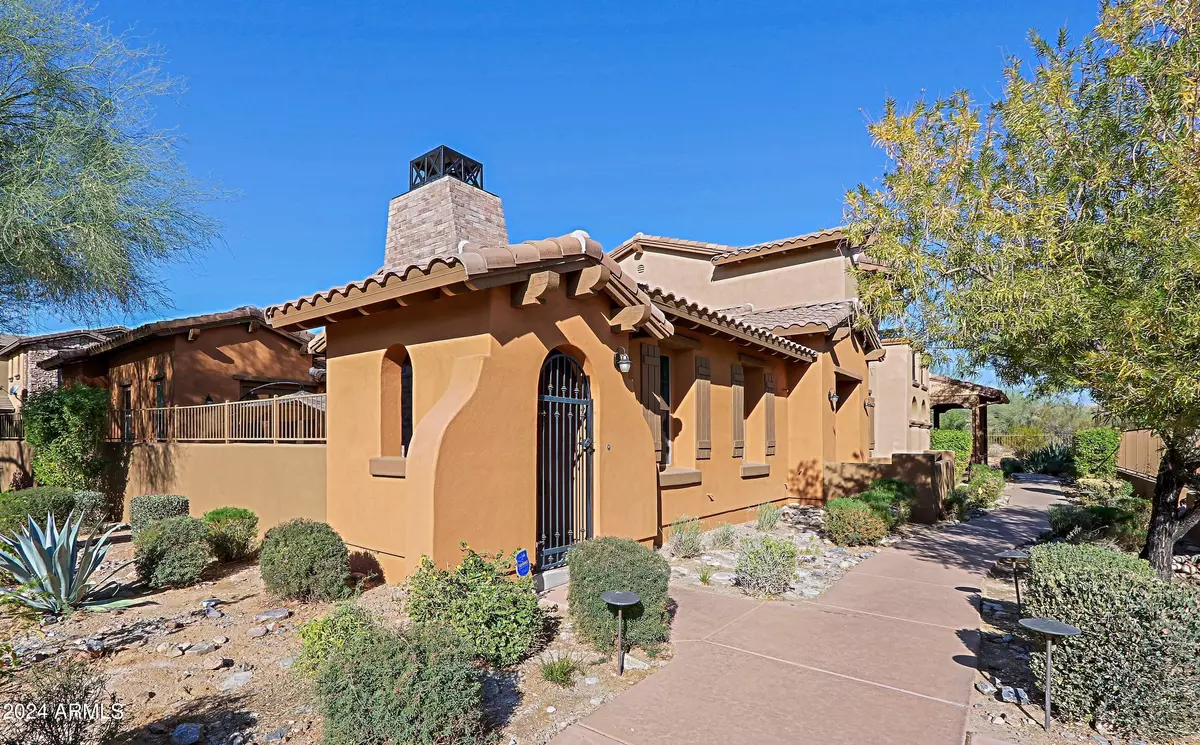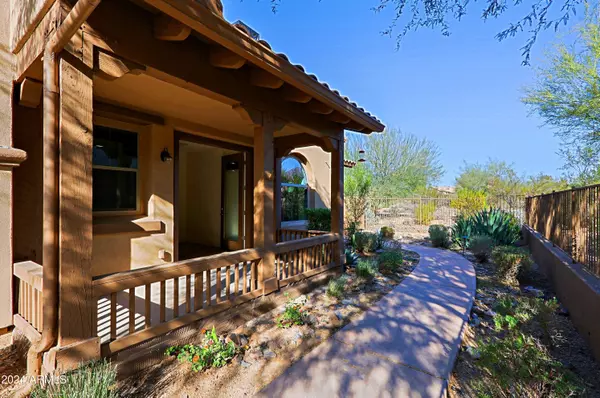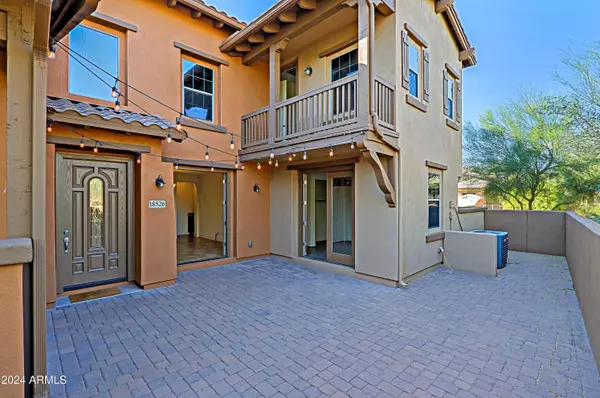18526 N 94TH Street Scottsdale, AZ 85255
3 Beds
3 Baths
2,365 SqFt
UPDATED:
01/09/2025 01:26 AM
Key Details
Property Type Townhouse
Sub Type Townhouse
Listing Status Active
Purchase Type For Sale
Square Footage 2,365 sqft
Price per Sqft $359
Subdivision Dc Ranch
MLS Listing ID 6792086
Bedrooms 3
HOA Fees $568/mo
HOA Y/N Yes
Originating Board Arizona Regional Multiple Listing Service (ARMLS)
Year Built 2009
Annual Tax Amount $4,063
Tax Year 2024
Lot Size 5,000 Sqft
Acres 0.11
Property Description
Location
State AZ
County Maricopa
Community Dc Ranch
Direction north on 94 st to the gate on a left
Rooms
Other Rooms Family Room
Master Bedroom Split
Den/Bedroom Plus 4
Separate Den/Office Y
Interior
Interior Features Upstairs, Eat-in Kitchen, Breakfast Bar, 9+ Flat Ceilings, Wet Bar, Kitchen Island, Double Vanity, Full Bth Master Bdrm, Tub with Jets, Granite Counters
Heating Electric
Cooling Refrigeration
Flooring Laminate, Tile
Fireplaces Number 1 Fireplace
Fireplaces Type 1 Fireplace, Gas
Fireplace Yes
Window Features Dual Pane,Low-E
SPA None
Exterior
Exterior Feature Balcony, Covered Patio(s), Private Street(s), Sport Court(s), Tennis Court(s)
Garage Spaces 2.0
Garage Description 2.0
Fence Block
Pool None
Community Features Gated Community, Pickleball Court(s), Community Spa Htd, Community Pool Htd, Community Pool, Guarded Entry, Tennis Court(s), Racquetball, Playground, Biking/Walking Path, Clubhouse, Fitness Center
Amenities Available Rental OK (See Rmks)
View Mountain(s)
Roof Type Tile
Private Pool No
Building
Lot Description Natural Desert Front
Story 2
Builder Name engle
Sewer Public Sewer
Water City Water
Structure Type Balcony,Covered Patio(s),Private Street(s),Sport Court(s),Tennis Court(s)
New Construction No
Schools
High Schools Chaparral High School
School District Scottsdale Unified District
Others
HOA Name The Villas at Desert
HOA Fee Include Insurance,Other (See Remarks),Street Maint,Front Yard Maint,Trash
Senior Community No
Tax ID 217-11-672
Ownership Fee Simple
Acceptable Financing Conventional
Horse Property N
Listing Terms Conventional

Copyright 2025 Arizona Regional Multiple Listing Service, Inc. All rights reserved.





