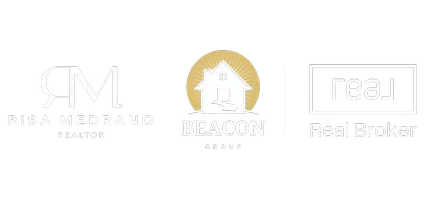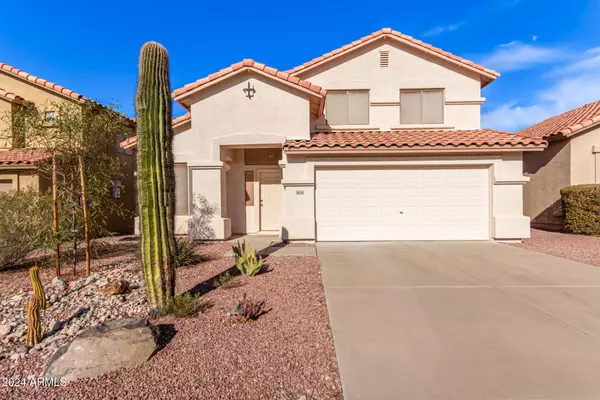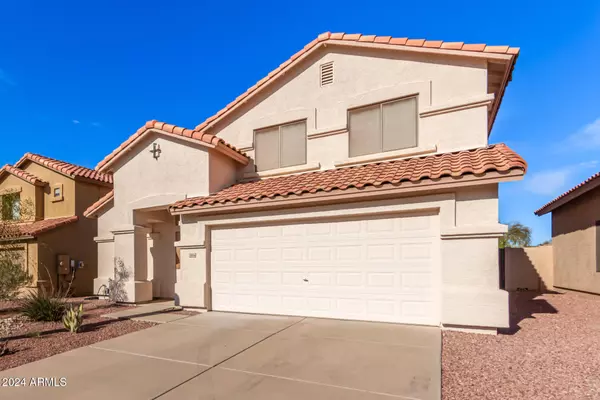18036 W CARDINAL Drive Goodyear, AZ 85338
3 Beds
2.5 Baths
1,734 SqFt
UPDATED:
12/14/2024 07:33 AM
Key Details
Property Type Single Family Home
Sub Type Single Family - Detached
Listing Status Active
Purchase Type For Sale
Square Footage 1,734 sqft
Price per Sqft $223
Subdivision Estrella Parcel 51
MLS Listing ID 6791897
Bedrooms 3
HOA Fees $345/qua
HOA Y/N Yes
Originating Board Arizona Regional Multiple Listing Service (ARMLS)
Year Built 1997
Annual Tax Amount $1,781
Tax Year 2024
Lot Size 5,040 Sqft
Acres 0.12
Property Description
Location
State AZ
County Maricopa
Community Estrella Parcel 51
Direction Northwest on Elliot Rd, left on Hacienda Dr, right on Cardinal Dr, proceed to home on right.
Rooms
Other Rooms Great Room, Family Room
Master Bedroom Upstairs
Den/Bedroom Plus 3
Separate Den/Office N
Interior
Interior Features Upstairs, Eat-in Kitchen, Vaulted Ceiling(s), Pantry, Full Bth Master Bdrm, High Speed Internet
Heating Electric
Cooling Refrigeration, Ceiling Fan(s)
Flooring Tile
Fireplaces Number No Fireplace
Fireplaces Type None
Fireplace No
Window Features Sunscreen(s),Dual Pane
SPA None
Exterior
Exterior Feature Covered Patio(s), Patio
Parking Features Dir Entry frm Garage, Electric Door Opener, Extnded Lngth Garage
Garage Spaces 2.5
Garage Description 2.5
Fence Block
Pool None
Community Features Pickleball Court(s), Community Spa Htd, Community Pool, Lake Subdivision, Community Media Room, Golf, Tennis Court(s), Playground, Biking/Walking Path, Clubhouse, Fitness Center
Amenities Available Management, Rental OK (See Rmks)
View Mountain(s)
Roof Type Tile
Accessibility Lever Handles
Private Pool No
Building
Lot Description Sprinklers In Front, Desert Back, Desert Front, Gravel/Stone Front
Story 2
Builder Name Beazer Homes
Sewer Public Sewer
Water City Water
Structure Type Covered Patio(s),Patio
New Construction No
Schools
Elementary Schools Estrella Mountain Elementary School
Middle Schools Estrella Mountain Elementary School
High Schools Estrella Foothills High School
School District Buckeye Union High School District
Others
HOA Name Estrella Comm. Assoc
HOA Fee Include Maintenance Grounds,Other (See Remarks)
Senior Community No
Tax ID 400-52-577
Ownership Fee Simple
Acceptable Financing Conventional, FHA, VA Loan
Horse Property N
Listing Terms Conventional, FHA, VA Loan
Special Listing Condition FIRPTA may apply

Copyright 2025 Arizona Regional Multiple Listing Service, Inc. All rights reserved.





