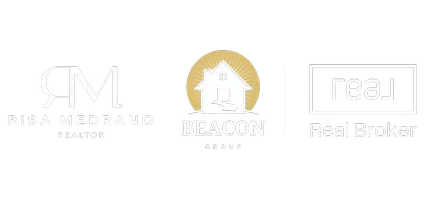3507 N SNEAD Drive Goodyear, AZ 85395
3 Beds
2.5 Baths
2,810 SqFt
UPDATED:
12/29/2024 10:42 AM
Key Details
Property Type Single Family Home
Sub Type Single Family - Detached
Listing Status Active
Purchase Type For Sale
Square Footage 2,810 sqft
Price per Sqft $338
Subdivision Pebblecreek Unit Two Lot 1-217 Tr A-M
MLS Listing ID 6786115
Style Santa Barbara/Tuscan
Bedrooms 3
HOA Fees $1,543
HOA Y/N Yes
Originating Board Arizona Regional Multiple Listing Service (ARMLS)
Year Built 1994
Annual Tax Amount $6,034
Tax Year 2024
Lot Size 0.456 Acres
Acres 0.46
Property Description
Many of your most expensive items have been updated!! 2019 counter tops replaced with granite, added windows in kitchen, cabinets were refinished. Induction cooktop! 2016 ALL WINDOWS AND SLIDING DOORS replaced with ANDERSON, both furnaces and a/c replaced, all flooring replaced with tile ''wood look'', except bedrooms with carpet. Front room redesigned to add another room which can be used as a bedroom or flex room. Den area with updated built-in desk and shelving. Built-in media center in great room with electric fireplace, lighted shelving and surround sound in all rooms. Vaulted ceilings in most rooms. Primary bedroom suite can accommodate your largest furniture. Bathroom has been updated with granite counter tops and tile surround at shower. Another guest bedroom with 3/4 bath is located in this wing of the home. A half bath is located near the main living area, convenient for daytime guests. Entertain your guests in the spacious outdoor living area which offers a large covered patio, Built-in BBQ with seating, a firepit and great views of the golf course. Three fruit trees will keep you and the neighbors well stocked with lemons, grapefruit and oranges! Another seating area is located on the side of the home and offers a great area to enjoy another view of the golf course and the Estrella Mountains. The laundry room is centralized in the home and washer/dryer are included. A full size, extended 3-car attached garage offers you plenty of storage with added built-cabinets!
Least I forget! The home has great "curb appeal" as you will notice as you drive up to the culdesac location and the brick front exterior with paver driveway and sidewalk! It makes you want to come inside!!
Come in and enjoy your tour of this amazing home with a fantastic location! PebbleCreek is an "active" adult resort community with amenities that are hard too beat! To mention a few! 3 golf courses, top of the line pickleball courts, outdoor/indoor pools, restaurants, theaters, tennis, fitness centers, creative center and over 200 clubs to join! Be sure to check out our "top of line" facilities when you visit!
Location
State AZ
County Maricopa
Community Pebblecreek Unit Two Lot 1-217 Tr A-M
Direction I10 to exit 126 N on PebbleCreek Pkwy E on Clubhouse Dr to gate, continue to 4 way stop R to Whitton Ave to Snead Dr L to home
Rooms
Other Rooms Family Room
Master Bedroom Not split
Den/Bedroom Plus 4
Separate Den/Office Y
Interior
Interior Features Eat-in Kitchen, Central Vacuum, No Interior Steps, Soft Water Loop, Vaulted Ceiling(s), Wet Bar, Pantry, Double Vanity, Full Bth Master Bdrm, Separate Shwr & Tub, High Speed Internet, Granite Counters
Heating Natural Gas
Cooling Refrigeration
Flooring Carpet, Tile
Fireplaces Number 1 Fireplace
Fireplaces Type 1 Fireplace, Fire Pit, Family Room
Fireplace Yes
Window Features Dual Pane,Tinted Windows,Vinyl Frame
SPA None
Exterior
Exterior Feature Covered Patio(s), Patio, Private Street(s), Built-in Barbecue
Parking Features Attch'd Gar Cabinets, Dir Entry frm Garage, Electric Door Opener, Extnded Lngth Garage
Garage Spaces 3.0
Garage Description 3.0
Fence Block, Wrought Iron
Pool None
Community Features Gated Community, Pickleball Court(s), Community Spa Htd, Community Spa, Community Pool Htd, Community Pool, Community Media Room, Guarded Entry, Golf, Tennis Court(s), Biking/Walking Path, Clubhouse, Fitness Center
Amenities Available FHA Approved Prjct, Management, Rental OK (See Rmks), RV Parking, VA Approved Prjct
Roof Type Tile
Accessibility Bath Raised Toilet
Private Pool No
Building
Lot Description Sprinklers In Rear, Sprinklers In Front, Desert Back, Desert Front, On Golf Course, Synthetic Grass Frnt, Auto Timer H2O Front, Auto Timer H2O Back
Story 1
Builder Name Robson
Sewer Private Sewer
Water Pvt Water Company
Architectural Style Santa Barbara/Tuscan
Structure Type Covered Patio(s),Patio,Private Street(s),Built-in Barbecue
New Construction No
Schools
Elementary Schools Adult
Middle Schools Adult
High Schools Adult
School District Agua Fria Union High School District
Others
HOA Name Pebblecreek
HOA Fee Include Maintenance Grounds,Street Maint
Senior Community Yes
Tax ID 501-69-101
Ownership Fee Simple
Acceptable Financing Conventional, VA Loan
Horse Property N
Listing Terms Conventional, VA Loan
Special Listing Condition Age Restricted (See Remarks)

Copyright 2025 Arizona Regional Multiple Listing Service, Inc. All rights reserved.





