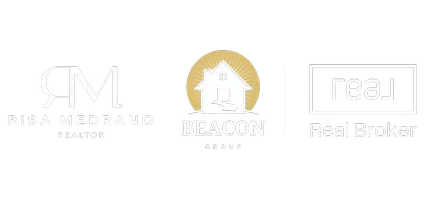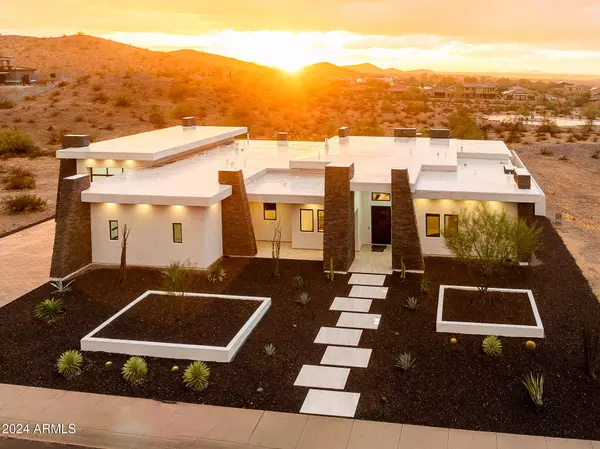9342 S 176TH Lane Goodyear, AZ 85338
4 Beds
3.5 Baths
3,671 SqFt
UPDATED:
11/25/2024 01:59 AM
Key Details
Property Type Single Family Home
Sub Type Single Family - Detached
Listing Status Active Under Contract
Purchase Type For Sale
Square Footage 3,671 sqft
Price per Sqft $488
Subdivision Estrella Mountain Ranch Parcel 76
MLS Listing ID 6781841
Style Contemporary
Bedrooms 4
HOA Fees $615/qua
HOA Y/N Yes
Originating Board Arizona Regional Multiple Listing Service (ARMLS)
Year Built 2022
Annual Tax Amount $5,880
Tax Year 2024
Lot Size 0.413 Acres
Acres 0.41
Property Description
Your new home is just fifteen minutes from the 1-10 Freeway and 25 minutes to downtown Phoenix.
Retreat to your stunning, private custom executive home surrounded by breathtaking views of the Estrella Foothills and natural desert. The breathtaking views are matched by the beauty of the home's clean, modern lines. It is beautiful inside and out, including a fully equipped casita for next generation living, sparkling pool, 12-person spa, and a three hole putting green in the back.
In a word, think luxury. Gourmet kitchen, expansive Italian tiled gas fireplace, marble floors in the master bath, custom built cabinetry in the master walk-in closet. The carpet is so upgraded that if you stain it, the manufacturer will replace it. Stunning custom lighting and hand made doors that soft close. There are washer/dryer hookups in three places, including the primary closet!
Take a 3-D walk-thru of this 4 bedroom, 3 1/2 bath, 3,671 sq. ft. sanctuary to see it for yourself.
The Design of the Home
Open the custom front door to experience the stunning entry with its sparkling chandelier, the see through mountain views, high ceilings and clean, modern lines draw you into the home.
To the left, the formal dining room radiates and reflects rainbows of light, from the linear glass chandelier to the walls made of EuroLuxe modern glass, complete with custom EuroLuxe modern glass and iron sliding doors with soft close.
To the right, the gourmet kitchen features upgraded appliances including a Frigidaire Professional refrigerator and freezer, two stainless steel dishwashers, a six burner gas cooktop with a double oven and pot filler, and a walk-in pantry.
Step further into the great room with its 14 ft. high ceiling, your eyes are drawn to the stunningly expansive six foot long gas fireplace faced in imported Italian oversize tile. The flooring blends seamlessly throughout the home, looking like wood but actually is oversized ceramic tile planks. On warmer days, electronically controlled sunshades lower on the patio to keep the interior cool.
Past the sparkling glass of the formal dining room is the powder room. Then, the main laundry, outfitted with a large stainless steel sink, ample built-in cabinets and a GE Profile Washer and Dryer with their sleek design and smart technology.
Down the hall, enter into the spacious primary suite through a EuroLuxe Iron French door with fluted privacy glass for a place of refuge to nestle into at the day's end.
Take your shoes off and enjoy the plush premium carpet, or put your feet up in front of the 42"gas fireplace. Then, enjoy the rejuvenation the primary bath offers including cool, clean marble floors, an expansive walk-in shower with two 12 x 12" rain showerheads and two hand-held body sprayers, or take a long soak in the free-standing tub.
When it's time to change into something more comfy, enjoy the convenience of custom built closets, drawers, and storage systems, plus the opportunity to toss your dirty clothes into a stackable washer/dryer in the closet (hook-ups included, not appliances).
And, when it is time to get ready the next day, dual vanity sinks with quartz countertops, and a floating vanity makeup station make sharing the bathroom a breeze.
Walking towards the East Wing of the home, a powder room is conveniently located for guests. Further down the hall, Jack and Jill bedrooms are luxuriously equipped with premium carpet, remote controlled ceiling fans, connections for computers or gaming, and large walk-in closets with built-in storage organizers.
The Jack and Jill Bathroom includes two floating vanities (one for each room), under cabinet lighting, and a large tiled shower with a sliding glass door.
The casita sits on the east side of the expansive back yard. It is fully independent from the main home, with its own HVAC and thermostat control system. The casita provides all of the amenities needed for next generation living, guests, or even an exceptional home office.
For great entertaining, the casita boasts an indoor/outdoor bar that opens to the pool area. The bar opens with an roll up window (think garage door vibe) that opens onto the outdoor bar top.
Inside the casita, the full kitchen makes independent living, extended stay guests, or backyard entertaining a joy. A dishwasher, microwave, sink, cabinets, and counter depth fridge complete the kitchen.
The casita's bathroom features a designer shower with a 12" rain head and a hand-held body sprayer. The designer floating vanity offers flexibility and the upscale under cabinet lighting delivers extra ambience.
In the closet of the full bedroom, a hookup for a stacking washer and dryer complete the independence of this next-gen casita.
Your Outdoor Oasis
Stunning desert views plus full, mature landscaping with tropical plants and trees.
Whether for a barbecue, swimming, relaxing poolside, rejuvenating in the jetted spa, golfing on your own putting green, or stargazing, your backyard is a beckoning outdoor sanctuary.
The backyard oasis showcases over 5,000 sq. feet of lush artificial green grass - premium 105-ounce turf covering (16 yr. mfg. warranty) that always looks pristine and never needs care.
The expansive covered patio is accentuated by premium 2 x 2 porcelain pavers and cozy seating areas. Three electric, retractable solar shade screens are remote control operated for immediate shade options on hotter days.
Golf enthusiasts can hone their putting skills from the comfort of their own backyard with the custom three-hole putting green.
A stunning 3 x 7 ft. outdoor gas firepit and conversation area creates the perfect place to unwind as the night sky emerges in all its unhindered glory.
The 17 x 20 ft. covered aluminum patio makes outdoor cooking and dining a breeze, keeping it cool with a 84" ceiling fan. The area is fitted with a gas BBQ hookup, recessed can lighting, and power outlets.
For complete relaxation, the oversized 6 x 10 ft., 12-person jetted spa spills its waterfall down into the 15 x 32 ft. Pebbletec pool, creating a sparkling invitation to peaceful relaxation in a hot tub or a cool pool.
Whole Home Details
This highly upgraded home includes:
15 x 44 Oversize RV garage with (1) 220 V 50 amp, (1) 220 V 30 amp, (1) 120 v 20 amp Shore Power.
RV Panel, automatic garage door opener, and LED lights with metal grid covers.
2 Car garage includes automatic garage door opener, (2) 220 V 50 amp outlets for EV charging.
Oversize Olsen Infinity Plank Driveway Pavers for durability.
Whole house audio with surround sound audio in the main living area, structured wiring, and an equipment rack in the primary bedroom closet.
All bedroom, entry and passage doors are solid core construction with premium modern latch handle hardware. All wood doors are 8 ft. tall.
An upgraded whole home water softening system by Elite Water.
(2) 50 Gallon automatic storage water heaters.
York Heating and Air Conditioning systems.
Commercial grade fire sprinkler system
Exterior & Garage
Oversize landscape rock and 4 x 6 ft. premium porcelain tile entry pads with pathway lighting.
13 Premium Coronado Pro Ledge Hand Stacked Stone exterior columns.
8 Lorex Security Cameras, 16 channel, hard wired, smart security lighting, 2-way communication, and motion detection.
Proper Guard Home Security System, controlled by 2 wall mount digital key pads and remote app - all contacts and connections are hard wired.
Closed cell spray foam roof for energy efficiency,
(1) 4 x 8 EuroLuxe Modern Iron Pivot Front Door w/ tinted glass, (2) 6 x 8 EuroLuxe Modern French
Doors with fluted privacy glass, (1) 3 x 8 EuroLuxe Modern Iron Door in Casita and (1) Indoor/Outdoor roll up garage door in Casita
(1) 12 x 14 (RV) and (1) 8 x 16 (Car) premium automatic garage doors with black frames and white privacy glass.
3 (5 ft.) modern MOD exterior decorative garage lights
8 x 16 oversized block exterior fence wall with stucco finish and matching house/wall paint
Your Community
The Estrella community is located 25 miles from downtown Phoenix. Homeowners enjoy quick, 15-minute access to the 1-10 Freeway and all of the amenities of a great city, but treasure the moment when they cross the Gila River and climb up into the Estrella Foothills, where the city fades from sight, and the natural beauty of the desert abounds. Estrella is a lakeside mountain oasis nestled in the Sierra Estrella Mountains in the Sonoran Desert Valley.
The community has a small-town feel, great schools within walking distance, and offers more than 500 acres of parks and open spaces, including 72 acres of lakes for boating and fishing, reduced rates for golf, trails for hiking, and two well-appointed residents clubs with restaurants, fitness centers, pools, a heated lap pool, a waterpark, sport courts, ramadas, grills, fire pits, fitness classes, and more. Ownership in Estrella also includes access to complimentary sailboats and paddleboats.
Location
State AZ
County Maricopa
Community Estrella Mountain Ranch Parcel 76
Direction West on Elliot Rd, North on S San Gabriel Dr, East on 176th Lane to property.
Rooms
Other Rooms Guest Qtrs-Sep Entrn, Great Room
Master Bedroom Split
Den/Bedroom Plus 5
Separate Den/Office Y
Interior
Interior Features Eat-in Kitchen, Breakfast Bar, 9+ Flat Ceilings, Fire Sprinklers, No Interior Steps, Soft Water Loop, Kitchen Island, Pantry, Double Vanity, Full Bth Master Bdrm, Separate Shwr & Tub, High Speed Internet, Smart Home
Heating Natural Gas
Cooling Refrigeration, Programmable Thmstat, Ceiling Fan(s)
Flooring Carpet, Stone, Tile
Fireplaces Type 2 Fireplace, Fire Pit, Living Room, Master Bedroom, Gas
Fireplace Yes
Window Features Dual Pane,ENERGY STAR Qualified Windows,Low-E,Mechanical Sun Shds
SPA Heated,Private
Exterior
Exterior Feature Covered Patio(s), Gazebo/Ramada, Patio, Private Yard, RV Hookup, Separate Guest House
Parking Features Dir Entry frm Garage, Electric Door Opener, Extnded Lngth Garage, Over Height Garage, Golf Cart Garage, RV Access/Parking, RV Garage, Electric Vehicle Charging Station(s)
Garage Spaces 6.0
Garage Description 6.0
Fence Block
Pool Variable Speed Pump, Heated, Private
Community Features Gated Community, Community Pool Htd, Community Pool, Lake Subdivision, Community Media Room, Golf, Tennis Court(s), Playground, Biking/Walking Path, Clubhouse, Fitness Center
Amenities Available Rental OK (See Rmks), RV Parking
View City Lights, Mountain(s)
Roof Type Reflective Coating,Foam
Private Pool Yes
Building
Lot Description Sprinklers In Rear, Sprinklers In Front, Desert Back, Desert Front, Gravel/Stone Front, Synthetic Grass Back, Auto Timer H2O Front, Auto Timer H2O Back
Story 1
Builder Name Custom
Sewer Public Sewer
Water City Water
Architectural Style Contemporary
Structure Type Covered Patio(s),Gazebo/Ramada,Patio,Private Yard,RV Hookup, Separate Guest House
New Construction No
Schools
Elementary Schools Westar Elementary School
Middle Schools Westar Elementary School
High Schools Estrella Foothills High School
School District Buckeye Union High School District
Others
HOA Name Villages of Estrella
HOA Fee Include Maintenance Grounds
Senior Community No
Tax ID 400-78-163
Ownership Fee Simple
Acceptable Financing Conventional
Horse Property N
Listing Terms Conventional

Copyright 2024 Arizona Regional Multiple Listing Service, Inc. All rights reserved.





