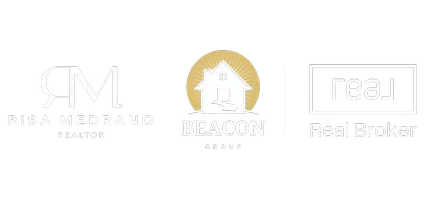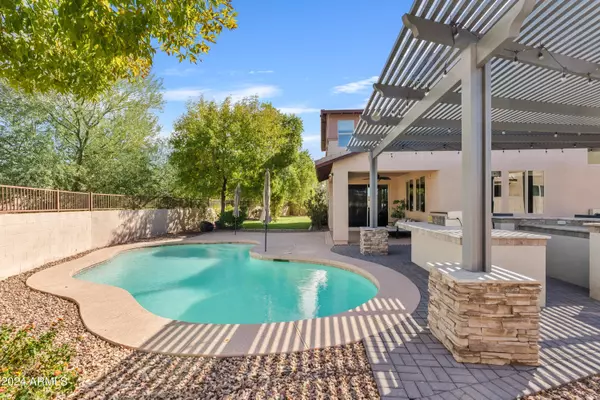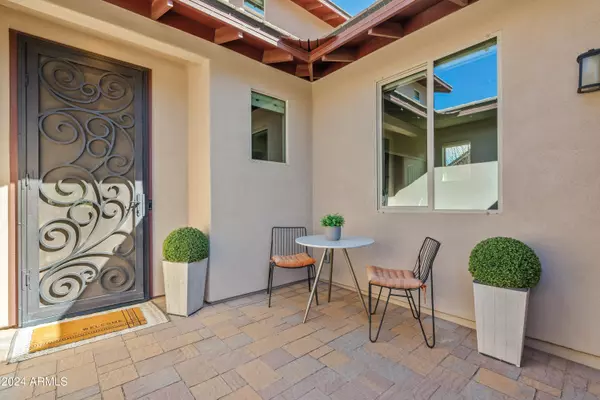3346 E COCONINO Drive Gilbert, AZ 85298
4 Beds
3.5 Baths
3,347 SqFt
UPDATED:
12/23/2024 07:53 AM
Key Details
Property Type Single Family Home
Sub Type Single Family - Detached
Listing Status Active
Purchase Type For Sale
Square Footage 3,347 sqft
Price per Sqft $261
Subdivision Marbella Vineyards - Phase 2A Replat
MLS Listing ID 6774976
Style Contemporary
Bedrooms 4
HOA Fees $285/qua
HOA Y/N Yes
Originating Board Arizona Regional Multiple Listing Service (ARMLS)
Year Built 2014
Annual Tax Amount $4,268
Tax Year 2024
Lot Size 10,444 Sqft
Acres 0.24
Property Description
A full bedroom and bath are conveniently located downstairs, while the upstairs loft offers versatile living space. The owner's suite is a true retreat, boasting a luxurious en-suite bathroom with a large walk-in shower, dual vanities, and a generously sized walk-in closet. Two additional upstairs bedrooms and a large laundry room add to the home's convenience and style.
Step outside to your own private oasis! The resort-style backyard features a sparkling pool and ample space for entertaining, all situated on one of the largest lots in the neighborhood. With no homes behind, you'll enjoy privacy backing up to a serene wash. The extended-length 3-car garage provides additional space for vehicles and storage.
Located in the highly sought-after Marbella Vineyards community, you'll have access to a 7-acre park, walking paths, playgrounds, volleyball and basketball courts, picnic areas, and more. Plus, you're just minutes away from shopping, top-rated schools, and entertainment. Don't miss the opportunity to make this impeccable home yours!
Location
State AZ
County Maricopa
Community Marbella Vineyards - Phase 2A Replat
Direction outh on Higley. East on Marbella Blvd. Take your first left. Right on Tonto which curves to Coconino. House is on the immediate right side.
Rooms
Other Rooms Loft, Great Room
Master Bedroom Split
Den/Bedroom Plus 6
Separate Den/Office Y
Interior
Interior Features Upstairs, Breakfast Bar, 9+ Flat Ceilings, Drink Wtr Filter Sys, Soft Water Loop, Kitchen Island, Pantry, 3/4 Bath Master Bdrm, Double Vanity, High Speed Internet, Granite Counters
Heating Natural Gas
Cooling Refrigeration, Programmable Thmstat
Flooring Carpet, Tile
Fireplaces Number No Fireplace
Fireplaces Type None
Fireplace No
Window Features Sunscreen(s),Dual Pane,Low-E
SPA None
Laundry WshrDry HookUp Only
Exterior
Exterior Feature Covered Patio(s), Patio
Parking Features Dir Entry frm Garage, Electric Door Opener, Extnded Lngth Garage, RV Gate
Garage Spaces 3.0
Garage Description 3.0
Fence Block
Pool Variable Speed Pump, Private
Community Features Playground, Biking/Walking Path
Amenities Available Management, Rental OK (See Rmks)
View Mountain(s)
Roof Type Tile
Private Pool Yes
Building
Lot Description Sprinklers In Rear, Sprinklers In Front, Grass Front, Grass Back, Auto Timer H2O Front, Auto Timer H2O Back
Story 2
Builder Name Shea Homes
Sewer Public Sewer
Water City Water
Architectural Style Contemporary
Structure Type Covered Patio(s),Patio
New Construction No
Schools
Elementary Schools Dr Gary And Annette Auxier Elementary School
Middle Schools Dr Camille Casteel High School
High Schools Dr Camille Casteel High School
School District Chandler Unified District
Others
HOA Name Marbella Vineyards
HOA Fee Include Maintenance Grounds
Senior Community No
Tax ID 304-88-274
Ownership Fee Simple
Acceptable Financing Conventional, FHA, VA Loan
Horse Property N
Listing Terms Conventional, FHA, VA Loan

Copyright 2024 Arizona Regional Multiple Listing Service, Inc. All rights reserved.





