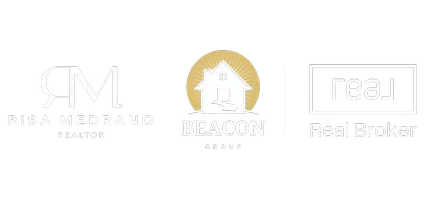3323 E VOGEL Avenue Phoenix, AZ 85028
3 Beds
2.5 Baths
2,110 SqFt
UPDATED:
11/07/2024 02:22 AM
Key Details
Property Type Single Family Home
Sub Type Single Family - Detached
Listing Status Active Under Contract
Purchase Type For Sale
Square Footage 2,110 sqft
Price per Sqft $580
Subdivision Sierra Bonita
MLS Listing ID 6771382
Style Ranch
Bedrooms 3
HOA Y/N No
Originating Board Arizona Regional Multiple Listing Service (ARMLS)
Year Built 1974
Annual Tax Amount $2,582
Tax Year 2024
Lot Size 10,759 Sqft
Acres 0.25
Property Description
Location
State AZ
County Maricopa
Community Sierra Bonita
Direction Head northeast on AZ-51 N, take exit 8 for 32nd St, turn right to merge onto N 32nd St, Turn left onto E Malapai Dr, Turn left onto N 33rd Way, & Turn left only E Vogel Ave. Property is on the left.
Rooms
Den/Bedroom Plus 3
Separate Den/Office N
Interior
Interior Features Eat-in Kitchen, Breakfast Bar, 9+ Flat Ceilings, No Interior Steps, Kitchen Island, Pantry, 3/4 Bath Master Bdrm, Bidet, Double Vanity, High Speed Internet
Heating Electric
Cooling Refrigeration, Ceiling Fan(s)
Flooring Carpet, Tile, Wood
Fireplaces Number 1 Fireplace
Fireplaces Type 1 Fireplace, Fire Pit
Fireplace Yes
Window Features Dual Pane
SPA Above Ground
Exterior
Exterior Feature Other, Patio, Private Yard
Parking Features Dir Entry frm Garage, Electric Door Opener, Temp Controlled
Garage Spaces 3.0
Garage Description 3.0
Fence Other, Block
Pool Private
Community Features Biking/Walking Path
Amenities Available None
View Mountain(s)
Roof Type Foam
Private Pool Yes
Building
Lot Description Corner Lot, Desert Back, Desert Front, Synthetic Grass Frnt, Synthetic Grass Back
Story 1
Builder Name Custom Rebuild 2016
Sewer Public Sewer
Water City Water
Architectural Style Ranch
Structure Type Other,Patio,Private Yard
New Construction No
Schools
Elementary Schools Mercury Mine Elementary School
Middle Schools Shea Middle School
High Schools Shadow Mountain High School
School District Paradise Valley Unified District
Others
HOA Fee Include No Fees
Senior Community No
Tax ID 165-14-046
Ownership Fee Simple
Acceptable Financing Conventional
Horse Property N
Listing Terms Conventional

Copyright 2024 Arizona Regional Multiple Listing Service, Inc. All rights reserved.





