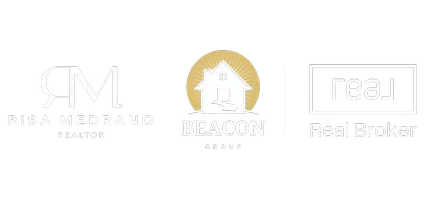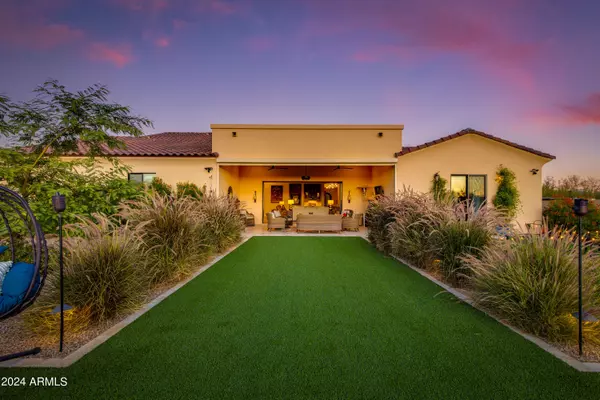30416 N 64TH Street Cave Creek, AZ 85331
4 Beds
3.5 Baths
4,010 SqFt
UPDATED:
12/19/2024 04:03 AM
Key Details
Property Type Single Family Home
Sub Type Single Family - Detached
Listing Status Active
Purchase Type For Sale
Square Footage 4,010 sqft
Price per Sqft $491
Subdivision Custom Cave Creek Home On Acerage
MLS Listing ID 6770393
Bedrooms 4
HOA Y/N No
Originating Board Arizona Regional Multiple Listing Service (ARMLS)
Year Built 2024
Annual Tax Amount $722
Tax Year 2024
Lot Size 1.406 Acres
Acres 1.41
Property Description
As you arrive, the serene, private dirt road that leads to the home only enhances the sense of peace and seclusion that comes with this unique desert retreat. Far from the bustle of city life, this home offers a quiet, open space where you can enjoy the sights and sounds of nature in its purest form. It's a small price to pay for the unparalleled privacy and expansive lot, all just a short drive from top-tier shopping, dining, and recreational destinations.
The heart of the home is its resort-style backyard, featuring a sparkling pool, lush landscaping, and ample outdoor spaces perfect for both relaxation and entertaining. Whether you're hosting a gathering under the stars or enjoying a peaceful morning coffee while taking in breathtaking desert views, this backyard is your own personal oasis. Inside, you'll find a thoughtfully designed split floor plan with high-end finishes, custom details, and large windows that bring natural light and showcase the stunning desert landscape beyond.
With plenty of room to bring your vision to life, this property is ideal for car enthusiasts, equestrians, or those looking to add a guest house or workshop. The expansive lot offers endless possibilities for customization.
Location
State AZ
County Maricopa
Community Custom Cave Creek Home On Acerage
Direction From Dixileta turn North at 64th St. Home will be on your left.
Rooms
Den/Bedroom Plus 5
Separate Den/Office Y
Interior
Interior Features Eat-in Kitchen, Breakfast Bar, Kitchen Island, Pantry, Bidet, Double Vanity, Full Bth Master Bdrm
Heating Electric
Cooling Refrigeration
Fireplaces Number 1 Fireplace
Fireplaces Type 1 Fireplace
Fireplace Yes
SPA None
Laundry WshrDry HookUp Only
Exterior
Garage Spaces 4.0
Garage Description 4.0
Fence Block
Pool Play Pool, Private
Amenities Available None, Rental OK (See Rmks), RV Parking
Roof Type Tile
Private Pool Yes
Building
Lot Description Desert Back, Desert Front, Synthetic Grass Back, Auto Timer H2O Front, Auto Timer H2O Back
Story 1
Builder Name Custom
Sewer Septic in & Cnctd, Septic Tank
Water City Water
New Construction Yes
Schools
Elementary Schools Black Mountain Elementary School
Middle Schools Sonoran Trails Middle School
High Schools Cactus Shadows High School
School District Cave Creek Unified District
Others
HOA Fee Include No Fees
Senior Community No
Tax ID 211-45-181-D
Ownership Fee Simple
Acceptable Financing Conventional, VA Loan
Horse Property Y
Listing Terms Conventional, VA Loan

Copyright 2024 Arizona Regional Multiple Listing Service, Inc. All rights reserved.





