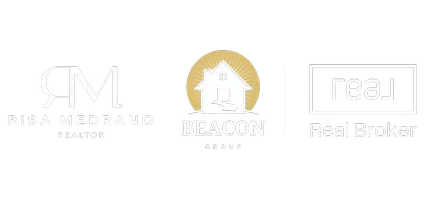14223 W OLIVE Avenue Waddell, AZ 85355
4 Beds
3 Baths
2,366 SqFt
UPDATED:
09/23/2024 09:10 PM
Key Details
Property Type Single Family Home
Sub Type Single Family - Detached
Listing Status Active
Purchase Type For Sale
Square Footage 2,366 sqft
Price per Sqft $401
Subdivision Custom
MLS Listing ID 6745920
Style Ranch
Bedrooms 4
HOA Y/N No
Originating Board Arizona Regional Multiple Listing Service (ARMLS)
Year Built 1970
Annual Tax Amount $1,454
Tax Year 2023
Lot Size 2.140 Acres
Acres 2.14
Property Description
Location
State AZ
County Maricopa
Community Custom
Direction Heading North on Litchfield Rd. Turn Left on Olive Ave. Turn Left on 143rd Ave. Park in Front of Garage Next to Blue House.
Rooms
Other Rooms Guest Qtrs-Sep Entrn, Separate Workshop, Great Room, Family Room
Guest Accommodations 1000.0
Master Bedroom Split
Den/Bedroom Plus 5
Separate Den/Office Y
Interior
Interior Features Eat-in Kitchen, Breakfast Bar, Soft Water Loop, Vaulted Ceiling(s), Kitchen Island, Pantry, Double Vanity, Full Bth Master Bdrm, High Speed Internet
Heating Electric
Cooling Refrigeration, Both Refrig & Evap, Programmable Thmstat, Evaporative Cooling, Ceiling Fan(s)
Flooring Tile
Fireplaces Number 1 Fireplace
Fireplaces Type 1 Fireplace, Family Room
Fireplace Yes
Window Features Dual Pane
SPA None
Laundry WshrDry HookUp Only
Exterior
Exterior Feature Other, Playground, Private Yard, Screened in Patio(s), Storage, Separate Guest House
Parking Features Electric Door Opener, Extnded Lngth Garage, RV Gate, Separate Strge Area, RV Access/Parking
Garage Spaces 3.0
Garage Description 3.0
Fence Chain Link, Wood, Wire
Pool None
Landscape Description Irrigation Back, Irrigation Front
Community Features Horse Facility, Playground
Amenities Available Rental OK (See Rmks)
View Mountain(s)
Roof Type Composition
Private Pool No
Building
Lot Description Grass Front, Grass Back, Irrigation Front, Irrigation Back
Story 1
Builder Name UNK
Sewer Septic in & Cnctd, Septic Tank
Water Well - Pvtly Owned, Onsite Well, Pvt Water Company, Shared Well
Architectural Style Ranch
Structure Type Other,Playground,Private Yard,Screened in Patio(s),Storage, Separate Guest House
New Construction No
Schools
Elementary Schools Dysart Elementary School
Middle Schools Dysart Middle School
High Schools Dysart High School
School District Dysart Unified District
Others
HOA Fee Include No Fees
Senior Community No
Tax ID 501-42-040
Ownership Fee Simple
Acceptable Financing Conventional, FHA, USDA Loan, VA Loan
Horse Property Y
Horse Feature Arena, Barn, Corral(s)
Listing Terms Conventional, FHA, USDA Loan, VA Loan

Copyright 2025 Arizona Regional Multiple Listing Service, Inc. All rights reserved.





